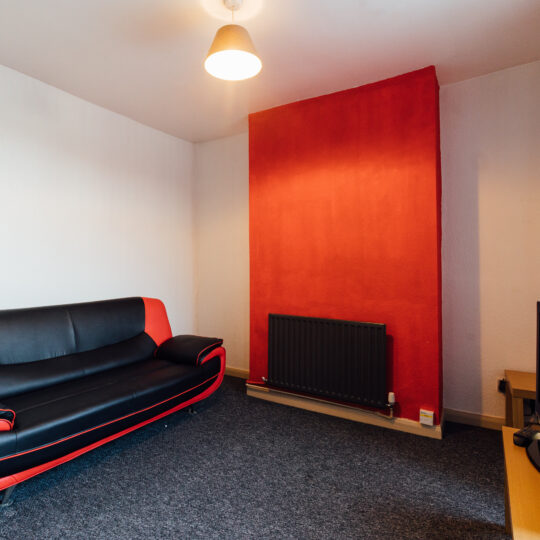Hull 2 Bedroom Investment Opportunity
Property Overview
- A traditional mid-terrace property offering 2 bedrooms, 1 bathroom and a utility room. The overall accommodation features a minimalist aesthetic with a contemporary feel. The galley kitchen has white cupboards with a black countertop, while the living room boasts a large window that brings in plenty of natural daylight.
Financials
- Purchase £85,000
- Market Rent £1,045.67 pcm (Bills included)
- Yield 14.8%
Location
- A desirable residential street located just off Beverley Road
- Within walking distance of Hull University and local amenities
Service Fee
We are acting as buying agent and as such a Buyer’s Fee of 3% + VAT is applicable on the sale price







Detailed Description
Presenting a two bedroom, one bathroom terrace house located on a residential street just off Beverley Road – a popular hub for all Hull residents but especially students being so close to the University and amenities.
Based on 75% LTV with a 4% interest rate and taking buying costs into account (including the buyers fee) the projected cashflow of £213.12 per month and ROI of 8% present a strong investment proposition.
The overall accommodation features a minimalist aesthetic with a soothing and contemporary feel. The combination of white and dark grey neutral tones throughout the property creates a serene and versatile space that can suit many different styles, allowing tenants to add accent colours to suit their tastes. The red wall seen in the pictures of the living room has since been painted over in dark grey.
The property is a traditional 2-bedroom mid-terrace property, spread over 797 square feet.
The front door is a black wooden door, which opens directly into the living room. The large window brings in plenty of natural light and is fitted with dark grey vertical blinds and curtains, which complement the dark grey mottled carpet. This living space leads onto the modern kitchen.
The kitchen is complete with white tiles, white cupboards with silver handles, and a black granite-effect countertop in a galley kitchen style. There is a white-tiled splashback surrounding the sink, which looks out onto the back garden. The freestanding 50/50 split white fridge is located to the right of the sink, opposite the electric hob and single fan oven. At the far end of the kitchen, there is a bar-style countertop with cupboards above it. The flooring in the kitchen is black stone-effect vinyl, which runs through to the utility room and bathroom.
At the bottom left of the kitchen is the utility space, which houses a freestanding washing machine at the back, with a large wooden open-shelf shoe storage rack running along the right-hand side wall. The back door, leading to the outdoor space, is located on the left-hand side of the wall. Directly ahead takes you to the downstairs bathroom.
Consistent with the rest of the property, the bathroom features a neutral design with dark purple roller blinds on the window and a dark grey bath panel. The back wall and the shower wall around the bath have white wall panels, and there is a glass bath shower screen with chrome taps, grip bars, and a shower head. The combi boiler is located in the bathroom.
Externally, the outdoor space is narrow and shaped as an L, with an enclosed hard-surfaced yard to the rear. There is a wooden fence at the back, which opens onto the back lane behind the property.
The staircase can be found between the two living spaces. The entire upstairs area, including the stairs, is carpeted in a dark mottled grey. At the top of the stairs, there is a small landing that leads to both bedrooms.
The bedroom on the right is situated at the front of the property and is the cosier of the two. The bedroom at the front is more spacious and benefits from natural daylight. Both bedrooms offer space for a double bed, wardrobe and desk.
The property meets with current fire regulation requirements having a fire alarm system installed and a fire blanket in the kitchen.
This 2 bedroom investment opportunity is a short walk from Princes Avenue, Newland Avenue and Beverley Road. These roads offer a range of amenities including, numerous highly rated cafes and restaurants; independent shops, Lloyds Bank, Tesco, Sainsburys and a post office.
The property is also within walking distance of the University of Hull, the excellent location means that the property has versatility allowing it to be easily switched between student and working tenants dependent on market demand and owner preference.
More Information
To receive our comprehensive brochure, please register on our exclusive buyers database here. If you have already registered, please contact Kim Raines, our Hull Agent, who will gladly email the brochure to you.
Agent: Kim Raines
Kim@realm47.com
01482 453756
