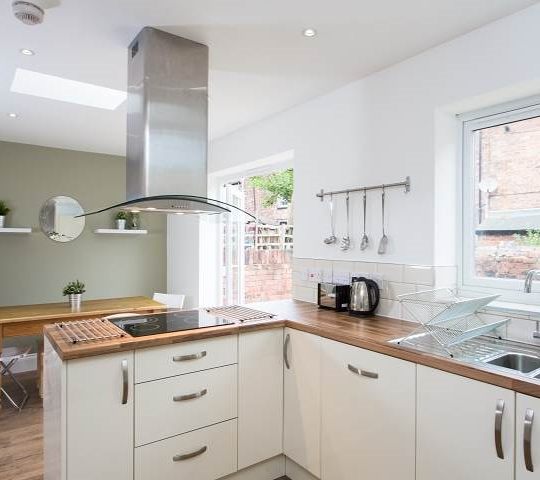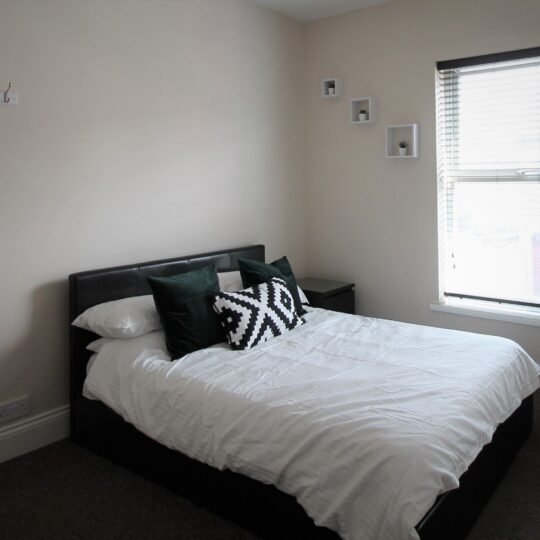Hull 5 Bedroom HMO Opportunity
Property Overview
- A beautifully designed double fronted and extended 5 bedroom, 2 bathroom HMO. The property benefits unusually from a utility room and study and has potential to be converted to a 6 bedroom with some alterations
Financials
- Purchase £185,000
- Market Rent £2,117
- Yield 13.7%
Location
- A highly desirable location just off Princes Avenue
- Close proximity to Pearson Park as well as a selection of supermarkets, takeaways, bars and cafes
Service Fee
Represented Seller – No Buyers Fee








Detailed Description
A beautifully designed double fronted, extended, five bedroom, two bathroom refurbished HMO located in a highly desirable location off Princess Avenue and benefitting from a low maintenance rear garden space with decking. The residential street is a short stroll away from Pearson Park, as well as a selection of supermarkets, takeaways, bars and cafes. With alterations the property has potential to increase cashflow and returns by adding a sixth bedroom.
The property offers an exceptional blend of space and style making it perfect for shared living, with a great open plan living space. The current owner refurbished the property to a high standard using quality fixtures and fittings, as well as oak fire doors. There has been a new boiler installed in 2024, which also included a full power flush of the central heating system.
Perfectly designed for comfort, convenience and contemporary living, the accommodation offers, a light & bright entrance hallway which leads through into the attractive open plan living space. The kitchen is fully equipped with contemporary high gloss fittings, ample storage, a double oven and 5 ring hob. There is also a full height integrated fridge and a dishwasher. The kitchen leads to an open plan dining space with great sized dining table and breakfast bar with stools, and patio doors opening up to the rear garden.
The lounge lies beyond the dining area with high ceilings and large feature light, cosy seating, storage and wall mounted TV. The ‘L’ shape communal living area, including single storey extension with roof windows was designed specifically for an HMO to allow housemates to relax and socialise together. Providing a more enjoyable experience with a view to them staying longer and making lifelong connections.
Also located off the hallway there is a good size utility space, with washing machine, separate dryer and tall freezer, plus ample additional storage space. The utility provides access through to the modern ground floor shower room which is mostly tiled with white fittings, wall mounted illuminated mirrored cabinet and walk in shower cubicle.
You can access the rear garden from the dining space which offers enclosed, low maintenance space, with large decked area and gravelled space. The rear garden can also be access via the side passageway from the front street.
The final rooms on the ground floor are two spacious double bedrooms, with impressive bay windows, allowing lots of light into the rooms. Each of the rooms is thoughtfully designed and decorated and comes with ample storage, a comfortable gas lift storage bed, full length mirror, wall light and workspace.
To the first floor there are three well proportioned double bedrooms all with wardrobe, chest of drawers and bedside tables. There is also a communal office room, which proves very appealing to professional tenants who do an element of work from home.
The first floor also features the contemporary second shower room, with large shower cubicle. There is a separate toilet.
The property has fully double glazed windows and the gas central heating and hot water is powered by an Ideal boiler which is less than a year old.
The property sits within an Article 4 area which prevents the conversion of C3 (residential dwellings) into C4 HMO’s without planning permission. Due to the cap on new supply the demand for these properties has gone up significantly and as such the values are strong.
More Information
To receive our comprehensive brochure please register on our exclusive buyers database here. If you have already registered, please contact Kim Raines, our Hull Agent, who will gladly email the brochure to you.
Agent: Kim Raines
Kim@realm47.com
01482 453756
