Hull 6-Bedroom HMO Investment Opportunity
Property Overview
- The large terrace property, with front forecourt and large back garden is spread over three floors and offers 6 double bedrooms, 3 with en-suites, a communal shower room and separate w/c. Situated on a residential street just off Beverley Road, it is ideally located in a popular area for all Hull residents, particularly students, due to its close proximity to the University and local amenities.
Financial Information
- Purchase price £240,000
- Market Rent £2,685 pcm (Inc. bills)
- Yield 13.4%
Location
- The 6-Bedroom HMO Investment property is a short walk from Princes Avenue, Newland Avenue and Beverley Road. These roads offer a range of amenities, including numerous highly rated cafes and restaurants, independent shops, Lloyds Bank, Tesco, Sainsbury’s, and a post office.
- Within walking distance of the University of Hull as well as Pearson Park.
Service Fee
Represented seller, no buyer’s fee.


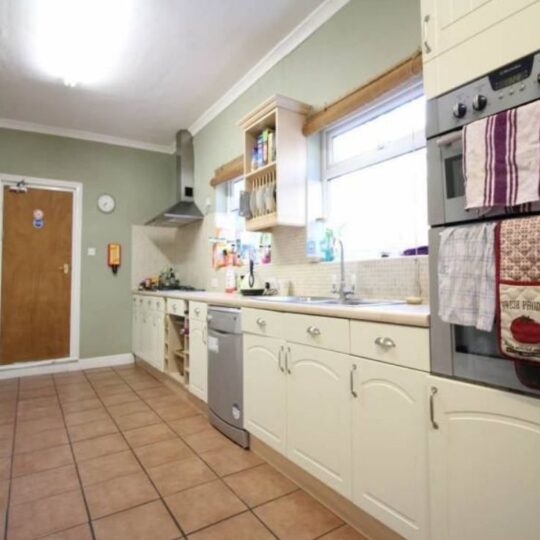
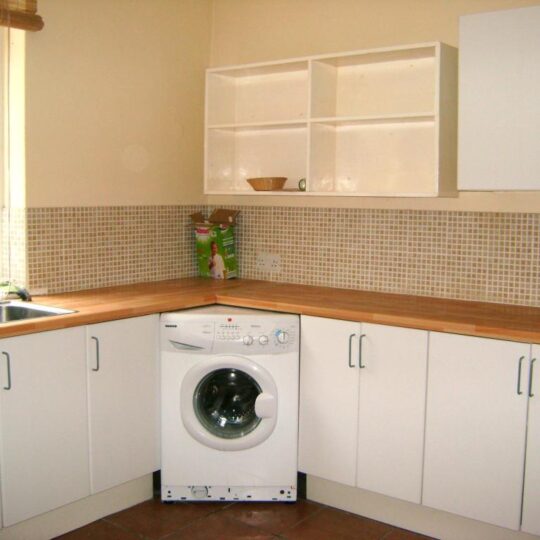


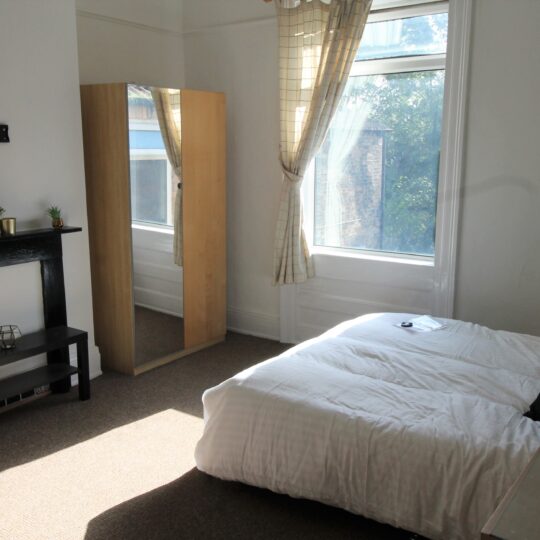



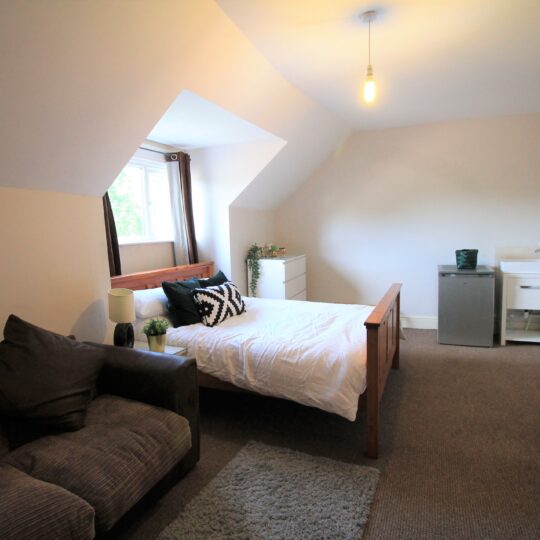

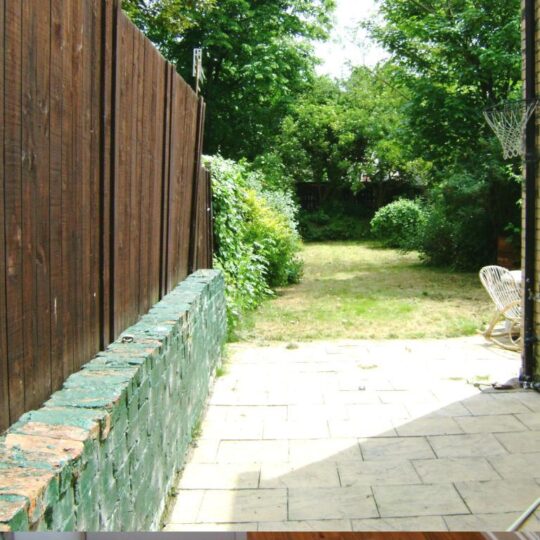
Hull 6-Bedroom HMO Investment Opportunity
Welcome to this fantastic 6-bedroom house share, situated on the popular Park Grove, just minutes walk from Princes Avenue and all the amenities it offers. The large terrace property, with front forecourt and large back garden is spread over three floors and offers 6 double bedrooms, 3 with en-suites, a communal shower room and separate w/c.
Based on 75% LTV with a 5% interest rate and taking buying costs into account the projected cashflow of £669.08 per month and ROI of 10.4% present a very strong investment proposition.
The property really must be seen to fully appreciate the size of accommodation on offer, with this being one of only two properties of this size on the street. The property also offers the potential to increase the bedroom numbers by up to 3 additional rooms, subject to the necessary Sui Generis planning permission being granted.
The accommodation comprises – entrance hall with original wooden front door with beautiful stained glass surround and inset panels, high ceilings, feature light fitting and tasteful period decor which is carried throughout the property.
The first room which is to the left of the entrance hallway is the first of the six bedrooms offering spacious accommodation with large bay window and en-suite shower room.
Continuing through the ground floor of the property you will find the communal lounge with beautiful feature fireplace, patio doors to the rear garden and stylish furniture. At the end of the hallway is the huge kitchen diner, with traditional style units, appliances including dishwasher, double fan oven, gas hob and integrated fridge / freezer. To the rear of the kitchen there is a utility room with a washing machine, separate dryer, and valuable additional cupboard storage, as well as a second kitchen sink and another fridge freezer. There is access to the rear garden via double patio doors from the kitchen.
To the there is a contemporary shower room with large walk in shower cubicle, white pedestal basin and toilet. There is also a separate communal toilet and hand basin.
To the rear of the first floor there is a spacious double bedroom, with en-suite bathroom. There is a further en-suite bedroom to the front of the property, which is extremely spacious in size. There is a third bedroom on this floor with period fireplace and large built in storage cupboard.
To the third floor there are two further double bedrooms. One with 2 Velux windows letting in ample light, as well as a kitchen unit with integrated fridge and sink unit. The front bedroom is extremely spacious and has its own hand basin to comply with licensing requirements and a fridge for the tenants convenience.
Externally there is a large rear garden which is well used by the current tenants, and offers a great place for socialising in the summer months.
The property has fully double glazed windows as well as two patio doors. The property is heated by an ‘Worcester’ gas boiler which has a remote heating control, and is situated in the kitchen.
The current owner holds an HMO licence for the property. Please note that while a HMO licence is valid for 5 years, they are not transferrable and follow the person not the property – a new licence is required upon transfer of ownership.
The property meets with current fire regulation requirements having a Grade C-A panel fire alarm system with call points and emergency lighting, fire doors throughout and a fire blanket in the kitchen.
The property is a short walk from Princes Avenue, Newland Avenue and Beverley Road. These roads offer a range of amenities including, numerous highly rated cafes and restaurants; independent shops, Lloyds Bank, Tesco, Sainsburys and a post office.
The property is also within walking distance of the University of Hull, the excellent location means that the property has versatility allowing it to be easily switched between student and working tenants dependent on market demand and owner preference.
The property sits within an Article 4 area which prevents the conversion of C3 (residential dwellings) into C4 HMO’s without planning permission, due to the cap on new supply the demand for these properties has gone up significantly and as such the values are strong. This property was converted prior to the implementation of the A4 and the seller can provide supporting evidence.
More Information
To receive our comprehensive brochure, please register on our exclusive buyers database here. If you have already registered, please contact Kim Raines, our Hull Agent, who will gladly email the brochure to you.
Agent: Kim Raines
Kim@realm47.com
01482 453756
