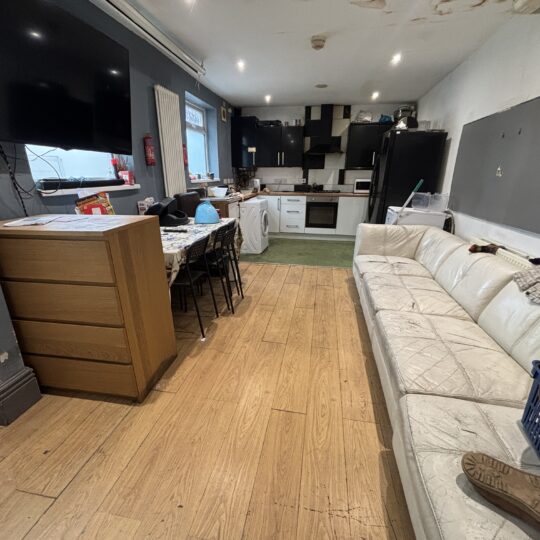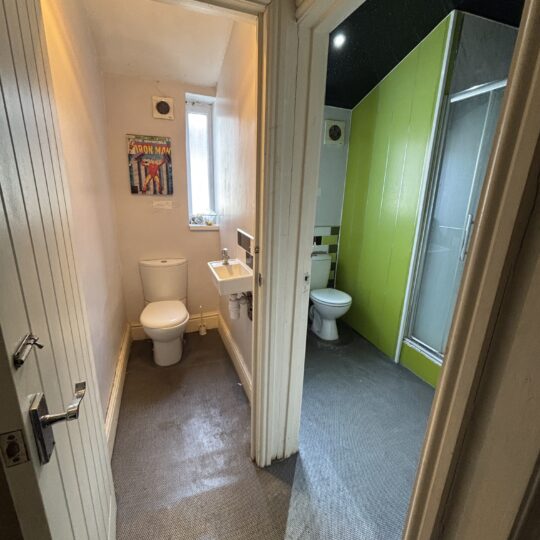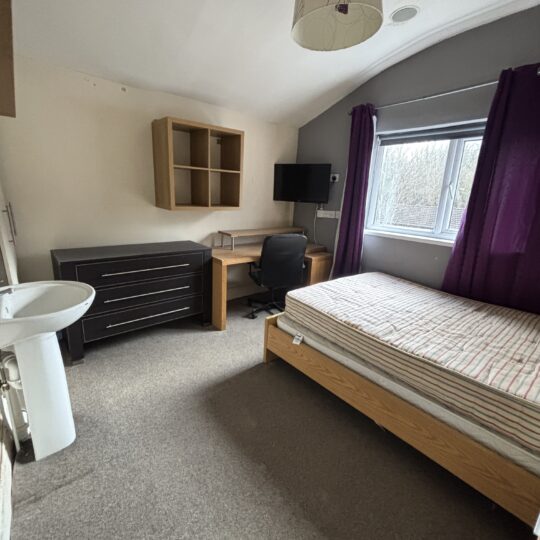Hull 5-Bedroom HMO Investment Opportunity
Property Overview
- This traditional 4-bedroom mid-terrace property, represents an excellent UK property investment opportunity. Situated on a residential street just off Beverley Road, it is ideally located in a popular area for all Hull residents, particularly students, due to its close proximity to the University and local amenities.
Financial Information
- Purchase price £155,000
- Market Rent £1,950 pcm (Inc. bills)
- Yield 15.1%
Location
- The 5-Bedroom HMO Investment property is a short walk from Princes Avenue, Newland Avenue and Beverley Road. These roads offer a range of amenities, including numerous highly rated cafes and restaurants, independent shops, Lloyds Bank, Tesco, Sainsbury’s, and a post office.
- Within walking distance of the University of Hull as well as Pearson Park.
Service Fee
We are acting as buying agent and as such a Buyer’s Fee of 3% + VAT is applicable on the sale price












Hull 5-Bedroom HMO Investment Opportunity
This charming 5-bedroom terraced house has a footprint of 853 square feet and offers excellent investment potential, blending contemporary design with spacious living areas and abundant natural light. Situated in a sought-after area, this property is perfect for investors seeking a modern, HMO with the potential for healthy rental yields.
Based on 75% LTV with a 5% interest rate and taking buying costs into account (including the buyers fee) the projected cashflow of £500.63 per month and ROI of 10.4% present a strong investment proposition.
The combination of large rooms, natural light, and spacious low-maintenance outdoor space combined with the property location, makes this property highly desirable for tenants and an excellent investment opportunity for buyers.
Upon entering the property, you are welcomed by a hallway that leads directly into the main living areas. The kitchen is modern, featuring glossy black and white cupboards paired with a wood-effect countertop. It’s equipped with a gas ring hob, a single oven, and a freestanding double-door American-style fridge in black, providing ample space for storage and cooking. The dishwasher and washing machine is conveniently placed near the sink. There is a separate dryer.
The property meets with current fire regulation requirements having a fire alarm system installed and a fire blanket in the kitchen.
The living area is furnished with a long white leather sofa, a four-person dining table, and a large wall-mounted TV, offering an ideal space for relaxation and entertaining. Big windows throughout the room flood the space with natural light, creating an inviting and airy atmosphere. The floor is a unique combination of wood and green vinyl, creating a fresh and modern aesthetic.
A door in the living room leads to the garden, which is a mix of grass and paving slabs. This outdoor space is 0.038 acres perfect for entertaining during the warmer months. A small metal rack for bike storage and external bins further add to the property’s convenience.
The two downstairs bedrooms, located at the front of the property, are both large and bright, offering ample space for comfortable living. Each room is well-furnished with a double bed, desk, wardrobe, side table, wall-mounted TV, and shelves. The generous natural light flooding into both rooms enhances the overall sense of space, making these bedrooms ideal for tenants looking for a peaceful retreat.
Upstairs, the property is divided into two sections by a T-junction. To the left, there are two more spacious bedrooms and a bathroom. The neutral bathroom features a freestanding bath and a heated towel rail, offering a touch of luxury and relaxation.
Adjacent to the bathroom are two large bedrooms, furnished with wooden furniture, including a double bed, side table, wall shelves, and a double-door inbuilt wardrobe. The room is completed with neutral floor-length curtains, a wall-mounted TV, and a wide mirror, providing a calm and inviting space for its occupants. Again, natural daylight pours into both rooms, creating a bright, airy ambiance.
To the right of the stairs, you’ll find a WC, a sleek shower room, and another bedroom. The WC is finished in a simple white and neutral decor, providing added convenience for the upper floor. The adjacent shower room exudes a contemporary feel, with bold black, cool grey, and crisp white tiles, accented with a pop of vibrant lime green. It features a large glass shower with a double-door screen, a single sink, and a toilet, offering a modern and functional space. The final bedroom upstairs is the same as the other rooms.
The property sits within an Article 4 area which prevents the conversion of C3 (residential dwellings) into C4 HMO’s without planning permission, due to the cap on new supply the demand for these properties has gone up significantly and as such the values are strong. This property was converted prior to the implementation of the A4 and the seller can provide supporting evidence.
This property presents an excellent investment opportunity for property investors seeking to acquire an HMO in East Yorkshire. Located on Ryde Street, it’s perfect for expanding an existing portfolio or starting a new one, offering consistent potential for strong rental returns and excellent long-term capital growth.
More Information
To receive our comprehensive brochure, please register on our exclusive buyers database here. If you have already registered, please contact Kim Raines, our Hull Agent, who will gladly email the brochure to you.
Agent: Kim Raines
Kim@realm47.com
01482 453756
