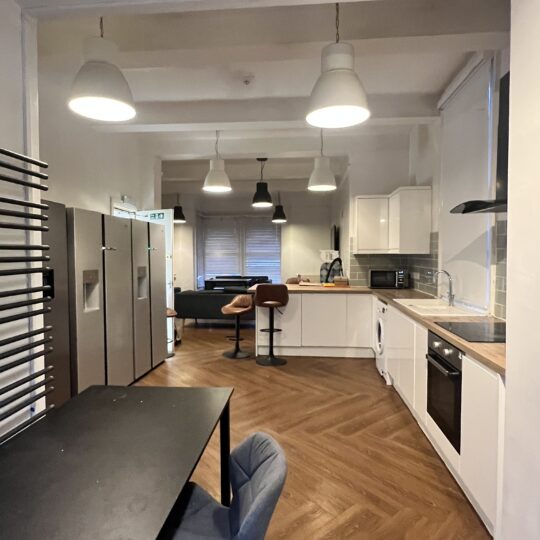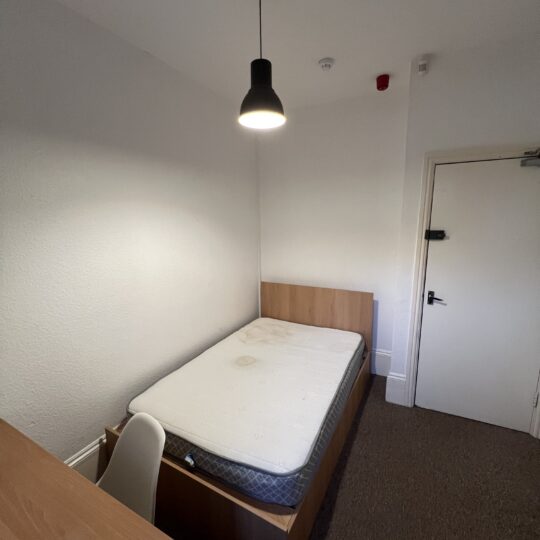Lincoln 15-Bedroom HMO Opportunity
Property Overview
- A spacious 15 bedroom, 4 shower room Student HMO in a desirable location in Lincoln
Financials
- Purchase: £520,000
- Market Rent: £5,750
- Yield: 13.3%
Location
- Located in a desirable area
- Within walking distance of the University of Lincoln, train station and close proximity to the city centre
Service Fee
We are acting as buying agent and as such a Buyer’s Fee of 3% + VAT is applicable on the sale price














Lincoln 15-Bedroom HMO Opportunity
Welcome to this charming and spacious 15-bedroom, 4-shower room HMO property offering a perfect blend of comfort and modern living. Located in a desirable area, this house share provides an ideal space for communal living, with plenty of room for relaxation and socialising.
Boasting approximately 279m2 / 3,003ft2 of internal living space, this generously sized property allows its occupants to reside comfortably without the feeling of living ‘on top’ on one another, offering ample space for relaxation and study.
Based on 75% LTV with a 6% interest rate and taking buying costs into account (including the buyers fee) the projected cashflow for 2024 / 2025 of £2,362.50 per month and ROI of 14.4% present a very strong and appealing investment proposition especially when coupled with the condition of the property.
Upon entering the property you are greeted by a large entrance with stained glass windows and an arch way that leads on to the ground floor bedrooms and communal spaces.
There are three downstairs bedrooms all neutrally decorated to create a calming sleep and work environment. Each room has a white roller blind and can fit a double bed, wardrobe, desk and chair.
The large open-plan kitchen and living space create a welcoming atmosphere. The living room boasts ample space for seating, complemented by a striking mural on one of the walls that adds a unique touch. A bay window, complete with blinds, fills the room with natural daylight, enhancing the cosy and relaxing environment. Modern pendant lights hang throughout the communal space, creating a warm and inviting atmosphere for tenants to unwind or entertain guests.
The generously sized neutral kitchen is perfect for communal cooking, with a breakfast bar and dining table, providing ample space for social dining. The heart of most homes, the kitchen offers plenty of room for meal preparation and comes fully equipped with appliances, making it ideal for both large and small meals.
There are large double sliding glass doors at the back of the kitchen that bring in tonnes of natural light and open to the outdoor space – perfect for those warmer days where you may want to entertain guests in and outside the property. Key kitchen features include: 2 x washing machines; 3 x tall, free-standing American fridge freezers each with a water dispenser; 2 x white ceramic sinks; 1 x single oven and 1 x double oven, both with induction hobs; 3 x microwaves; An in-built single, wine rack for added convenience.
The boiler is located at the back of the kitchen. The property is fully compliant with all current fire safety regulations, including fire alarms, fire doors, and a fire blanket in the kitchen.
The ground floor also includes two neutral and modern toilet and shower rooms for added convenience for residents.
Accessible from the kitchen, the downstairs basement is currently unused but provides potential for additional storage. The space is already fitted with lighting and shelves.
External to the property is a good sized outdoor space (0.116 acres) that is free from the maintenance of grass, making it an ideal setting for student relaxation or hosting social gatherings. Surrounded by brick walls, fencing, and hedges for privacy there is potential to transform this untapped space into an outdoor haven that will not only attract higher quality tenants but assist in higher valuation upon refinance.
The first floor has six-bedrooms and two three-quarter bathrooms. The converted loft space is now the second floor of the property and it holds five-bedrooms. All of the bedrooms are neutral and well-lit, each designed with comfort and practicality in mind. All rooms boast white walls, wood-effect furniture with each window fitted with white venetian blinds for privacy. Similar to the downstairs bathrooms, the shower rooms are neutral in decor with splash wall panels, white walls and a grey pattern flooring.
Overall, the property is in a good condition and we do not feel that any structural work is required in order to maximise returns. We would, however, recommend refurbishments and decoration in parts to update the property.
Located on the doorstop of the city centre, a 19-minute walk away from the University of Lincoln and 15-minute walk to the train station, this UK HMO investment opportunity is an excellent property for both students and working professionals.
The current owner holds an HMO licence for the property and has confirmed that the property met with all of the conditions of the licence. Please note that while a HMO licence is valid for 5 years, they are not transferrable and follow the person not the property – a new licence is required upon transfer of ownership.
The property is a Sui Generis HMO under planning use classification, properties require planning permission to be converted from residential C3 use class to Sui Generis, or they require 10 years of continuous use in that class to be given the right to continue to use them as such. The seller has confirmed that they can provide 10 years evidence for the use of the property as a Sui Generis HMO.
Do not miss the chance to view this impressive and well-positioned property – book a viewing today and discover the full potential of this East Midland investment property, all while experiencing the charm of Lincoln’s history and breath taking architecture!
More Information
To receive the comprehensive brochure, please register on our exclusive buyers database here. If you have already registered, please contact Jamie Maguire, who will gladly email the brochure to you.
Agent: Jamie Maguire
jamie.maguire@realm47.com
01522 442442
